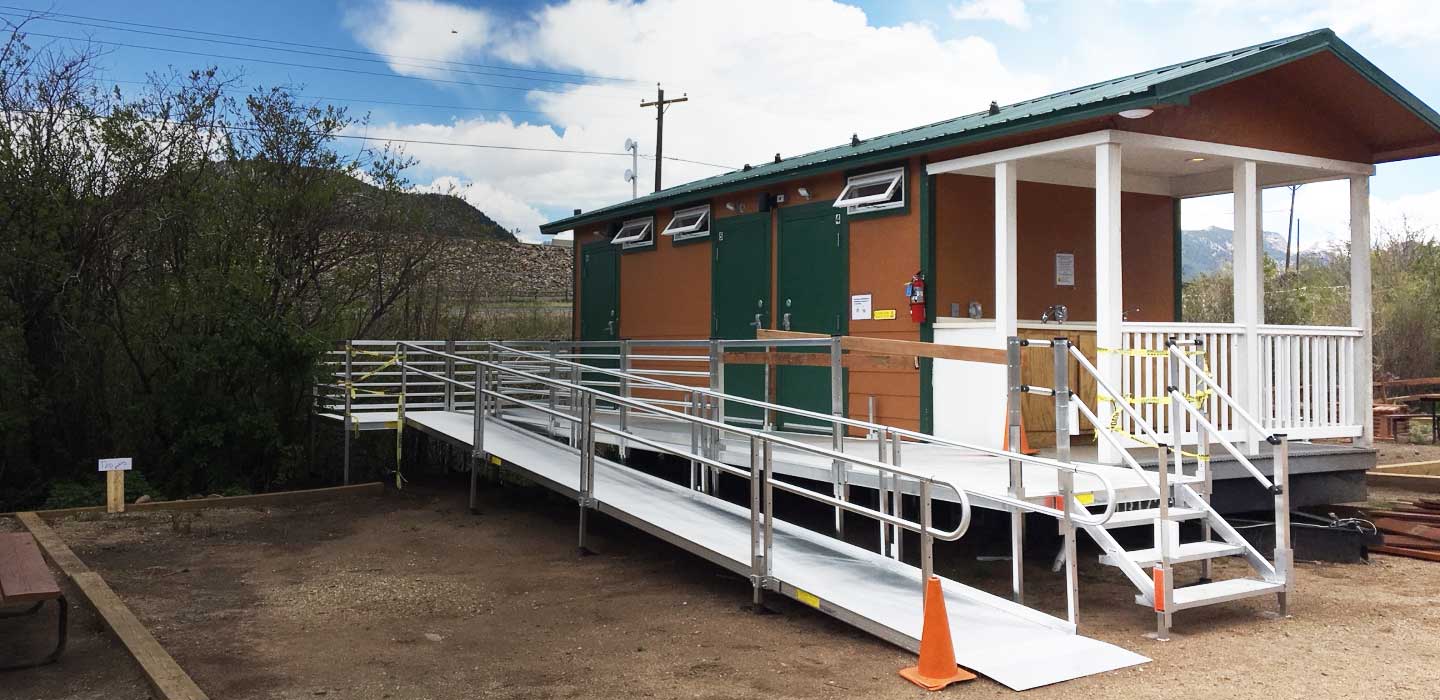Portable Toilets
- Home
- Portable Toilets
Portable Toilets
Custom Built
Bringing forth a distinct assortment in the pre-fabricated modular portable public toilets, our offerings are designed and developed to cater to your outdoor public facility needs with convenient access. These are crafted using utmost-grade materials and advanced, integrated techniques that are directly attributable to their enhanced quality and durable use. Ideal to be used on a wide range of outdoor areas including construction sites, public gatherings and more.

Modular portable toilets, portable restrooms trailers and other modular buildings are available in various specifications – Consult us now!
Portable Toilets
Specification
- I-Beam Size As Required
- Axle Quantity As Required
- New Tires
- Detachable Hitches
- Under-slung Axles
- 1.00 Purchasing and Production Note:
- Int Door View Blocks – The bottom of all int door view blocks must be
- mounted at 42″ AFF
- 1.00 Production & Purchasing Note:
- ** No Push Button Lever Allowed In Gang Restroom In fire Rated Area,
- Must Be Classroom Function **
- 4.00 Wall mount lavatory w/mirror & Delta 501 faucet
- Mirror will be 18″x36″ Stainless Steel Rim. Safety Plumbing Cover Over
- Hot water line and Pee Trap.
- 1.00 Handicap accessible 1/2 bath
- 1.00 HC water closet w/grab bars & t.p. holder
- 3.00 Standard elongated water closet w/ t.p. holder
- 2.00 E-max Instant Water Heater
- 1.00 Handicap accessible shower w/curtain
- 3.00 Standard fiberglass shower w/curtain
- CPVC Supply Lines
- HOSE BIB UNDER SINK
- *** SUPPLY PIPE SHOULD NOT PROTRUDE FROM THE WALL NO
- MORE THAN 3″ MAX *****
- PVC Drain Lines (manifolding by others)
- Nylon Impregnated Bottom Board
- 2×8 Joists, 16″ OC
- 3/4″ T & G Plywood Decking
- SF Sheet Vinyl (Commercial Grade)(per print)
- UP WALL 4”
- Not Homogeneous.
- WALLS & PARTITIONS
- Wall Height: 8′-0″
- 2×4 Wood Studs, 16″ OC
- Double Top Plate
- 2×6 Wood Studs Exterior Walls
- 30.00 LF Interior Partition Walls (per print)
- Standard Interior Trim Package
- 1.00 Special Item FRP WALLS
- Truss Type: Peak (Cttg.)
- 2 / 12 PITCH
- Truss Spacing: 16″ O.C.
- Sheathing: 5/8″ Plywood
- WITH FELT
- 29 Gauge Hi-Rib Metal Roof
- W/ Felt Paper
- Ceiling Height: 8′-0″ AFF
- Prefinished Sheet rock PAINTED CEILING
- 12″ Roof Overhang, Sides
- 18″ Roof Overhang, Ends
- NO sidewall hurricane straps are quoted
- Attic Ventilation as Required
- 1.00 300 Amp Single Phase
- 8.00 240 Surface Mount LED Lts.SPRL054836L40MV 4000K
- 5-3/8″ W X 48″L X 2-3/8″H
- 4.00 Black Porch Light, factory std-w/ LED & Photo Cell
- 71516b BRZ 13 WATT 4000K Color Wallpack
- 4.00 Combo Lighted Exit Sign/Emergency Light w/Battery
- 4.00 Exterior Remote Heads (Dual Head Type)
- All alarm devices & wiring are by others on site
1.00 Please Note:
It will be the customer responsibility to locate all j-boxes and receptacles. The receptacles and j-boxes shown on sign off drawings will be factory best guess. Please move or add in locations you desire when approving shop drawings.
- 4.00 150 cfm Exhaust Fan – Broan L-150
- Commercial Grade 20amp 110v Recepts approx 12′ oc
- 4.00 GFI Protected Receptacle 20 amp
- 1.00 Exterior GFI Receptacle (in-use type) 20 amp
- 4.00 Occupancy Sensors Intermatic IOS-DOV
- *** ALL SENSOR WILL BE SET IN THE OFF POSITION, IT WILL BE
- THE END USER RESPONSIBILITY TO SET THE SENSOR TO THEIR
- PREFERENCE.***
- 12-2 Romex Wiring
- 1.00 2 1/2- 3- Ton Wall Mount Unit w/10kw Heat
- 1.00 CRV Unit On Wall Mount HVAC
- Programmable Thermostats
- 33.00 LF Fiberglass Supply Duct w/Grilles
- ** Where Flex Duct Crosses Mate-line Raise Ridge Beam **
- 33.00 LF Fiberglass Return Duct w/Grilles
- ** Where Flex Duct Crosses Mate-line Raise Ridge Beam **
- 10.00 LF Plenum Wall
- Will Need To Know What The Site Power Will Be, 240v Or 208v. All
- HVAC’s Come From The Factory 240 volt. If The Voltage Is Not Set
- Correctly, The HVAC’s Will Not Operate Correctly Which Will Result In A
- Service Call & Charge. This Is The Dealer Responsibility To Let SSI
- Know What Power To Set The HVAC Before It Leaves The Factory.
No Cabinetry Quoted
- Horizontal 8″ Lap Siding, 100% OSB
- Sheathing As Required
- 100% House Wrap
- Matching Skirting Material: Hardipanel w/2×2 PT, Vents (36″ avg.)
- 4.00 Special Item
- APPROX 6” X 34” WINDOWS
- 1.00 “All exterior doors need weather protection”
- All exterior doors need weather protection. You need a porch or awning
- to prevent water damage to your floors or walls.
- 4.00 36″x80″STEEL/STEEL blank 20gadoor/18ga.fr.
- (Heavy Duty Ball Bearing Hinges)
- 4.00 Dead Bolt
- DEADBOLT WITH OCCUPIED. SLOT
- Prep frame and door for deadbolt
- 4.00 Dorma Grade 1 Closer 8616
- Specify aluminum or Bronze
- 4.00 Std. Tell Lever
- Floor – R-30
- Exterior Wall – R-19
- Roof – R-38
- Interior Partitions – R-11
